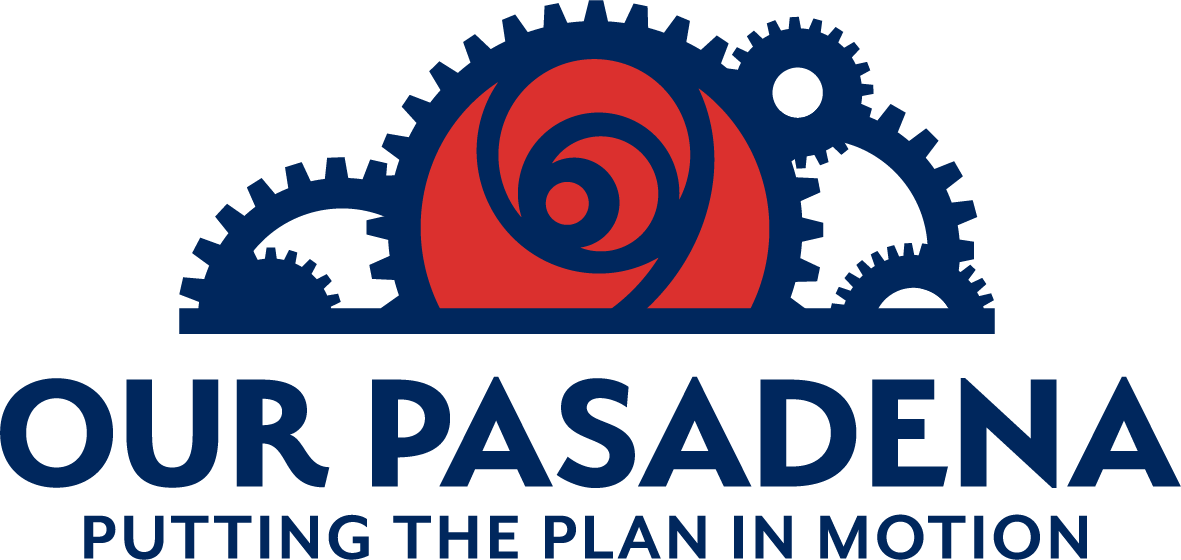North Lake
Walking Tour

The tour started at Washington Park.
The Planning & Community Development Department along with Council District 2 Councilmember McAustin and Council District 5 Councilmember Gordo hosted an interactive walking tour of the North Lake Specific Plan area. Tour participants were asked about their thoughts on recent development, the Washington Theater, opportunities to improve the walking environment, parking accessibility, existing and future uses, and their overall pedestrian experience.
Walking Tour Agenda

Participants walked the area around the intersection of Washington Boulevard and Lake Avenue.
The walking tour started at Washington Park on the corner of Washington Boulevard and El Molino Avenue and ended at the Santa Catalina Branch Library. Participants wrote comments on walking tour worksheets as they walked east along Washington Boulevard, then north up Lake Avenue, and back down to Washington Boulevard. At the end of the tour, participants identified specific locations on large maps with image cards depicting desired uses.
What We Heard

The walking tour concluded with an interactive mapping exercise held at the Santa Catalina Branch Library.
More than 30 community members attended the workshop and provided feedback on the future of North Lake. The following represents major themes that emerged during the walking tour:
- Consider 2-3 stories for future development adjacent to residential neighborhoods in this area
- Landscaping, setbacks, and building articulation are all important elements in development
- Maximize energy efficiency by locating and siting buildings to take maximum advantage of sunlight
- Consider adaptive reuse of the Washington Theater into an arts/community space or commercial/retail
- Continue previous mixed-use development with residential units above the ground floor
- Some participants wanted a maximum of two-stories for future development, while others supported heights up to five-stories
- Encourage mixed-use development with neighborhood-serving retail, restaurants, cafes, community spaces, and other entertainment uses
- Preserve some of the existing buildings that demonstrate desired architectural styles
- Parking should be located behind buildings or underground
- Encourage a variety of uses, including cafes, restaurants, retail, artists' spaces, and community centers
- Consider outdoor dining and patios where it is most appropriate
- Preserve and enhance existing buildings but also include more street trees, landscaping, and other sidewalk amenities
- Zero setback is acceptable but make sure that sidewalk environment is pleasant for the pedestrian
- Pedestrian signage and recessed building entrances are preferred
- Participants expressed that traffic was too fast and vehicles were too loud making the walking experience unpleasant
- Consider more street trees, shade canopies and structures, landscaping, larger windows on ground floor of buildings, and pedestrian scale lighting
- Parking should be located behind buildings and maybe even consider lowering or removing existing parking requirements
- Replace auto-related uses (gas stations, auto repair, etc.) with uses that are more compatible with surrounding residential neighborhoods and desire for pedestrian-oriented area
- Some participants expressed that auto-related uses can remain in the area but businesses need to improve their properties
- Consider shared parking options and more flexibility with general parking requirements, including fulfillment of required vehicle parking spaces with bicycle parking spaces
- Surface parking lots should be landscaped on both perimeter boundaries and the interior; chain link fences should not be allowed


