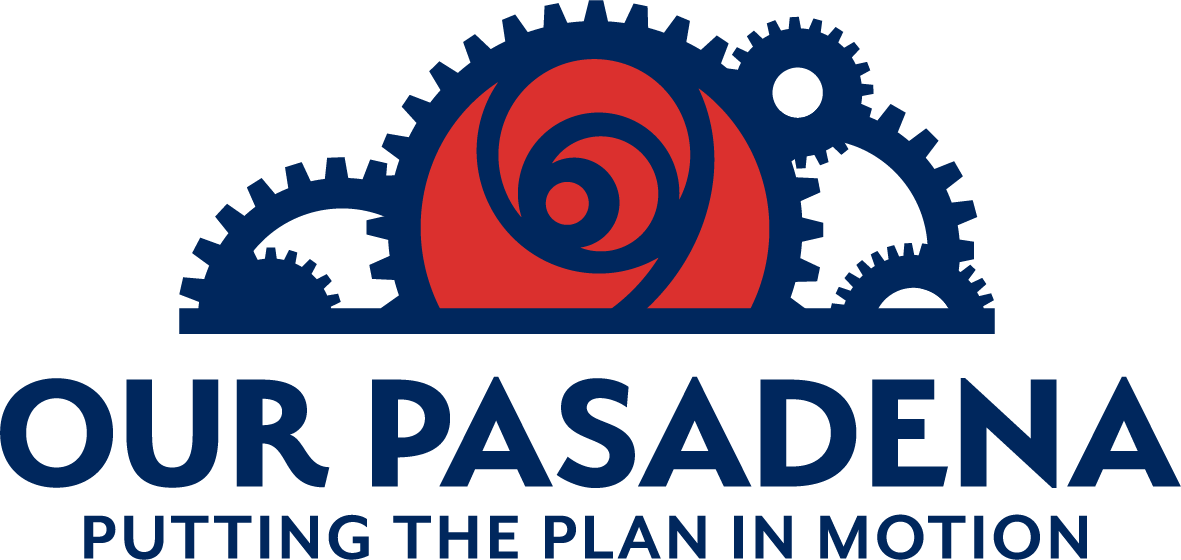East Pasadena

Round 1 Workshop
Your Goals - Getting Specific

The Planning & Community Development Department hosted the first community workshop on the East Pasadena Specific Plan on May 17, 2018. The goal of the workshop was to solicit input on the vision and desired land uses and urban form of the area.
Workshop Agenda and Materials
Participants were provided a brief introductory presentation on the Specific Plan Update program, the General Plan vision for the plan area, and background information. For the majority of the workshop, participants were divided into small groups with facilitated discussions on particular topics. The main objective of the workshop was to solicit feedback from the community, rather than reach consensus on any particular topic.
The following are workshop materials and event photographs.
- Icebreaker Activity Results: Participants mapped out where they live, work, and play, and wrote three words for the future of the plan area.
- Powerpoint Presentation: Provided an overview of the Our Pasadena program and specific plan background.
- Small Group Discussion & Report Back: Participants broke out into small groups and discussed specific topics. Each table reported back to the larger group with a summary of main points.
What We Heard
More than 40 community members attended the workshop and provided feedback on the future of East Pasadena. The following represents major themes that emerged during the small group discussion and comments received.
- General support for a variety of housing opportunities throughout the plan area
- Neighborhood compatibility is of great importance to the community
- Support for lower-scale housing that includes landscaped setbacks from the street
- General desire to limit building heights to 3 or 4 stories
- Appropriate transitions and buffers between new development and adjacent single-family residential neighborhoods is of great importance
- Develop a consistent theme for East Pasadena through building design, signage and public art
- Preserve and enhance local businesses that serve neighborhood needs
- Support creative businesses and shared office space opportunities
- General desire to retain light industrial uses, however new uses should be in different configurations and better designed with landscape buffers
- Establish an identity and sense of place around the SMV Station
- Support for a variety of housing types, including senior housing, live/ work, and townhomes as part of mixed-use developments
- Desire for more entertainment uses, such as live theater, cinema, and restaurants near SMV Station
- Generally allow building heights up to 5 stories near the SMV Station
- Vary the scale of housing in the area by breaking up large buildings into smaller structures and avoiding blank walls along streets
- Desire for more complementary amenities, including places to sit down and gather and outdoor dining experiences
- Generally, a more inviting pedestrian environment
- Desire for a unified landscaped plan for the area that includes more shade trees, particularly for the area near the SMV Station
- Enhance accessibility and connectivity to and from the SMV Station
- Improve signage and wayfinding
- Desire for a variety of parking options, but general preference to maintain parking convenient and easily accessible
- General mobility safety concerns in the area and desire for improved crosswalks


